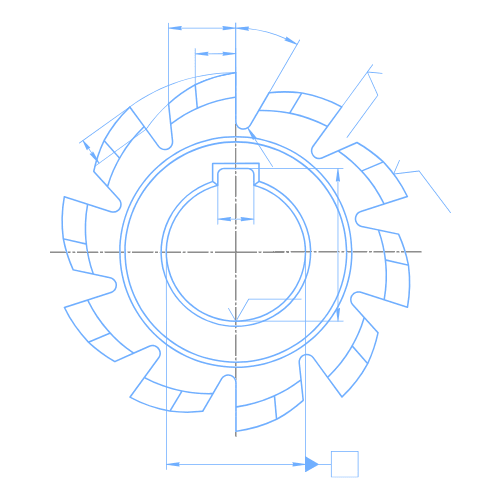
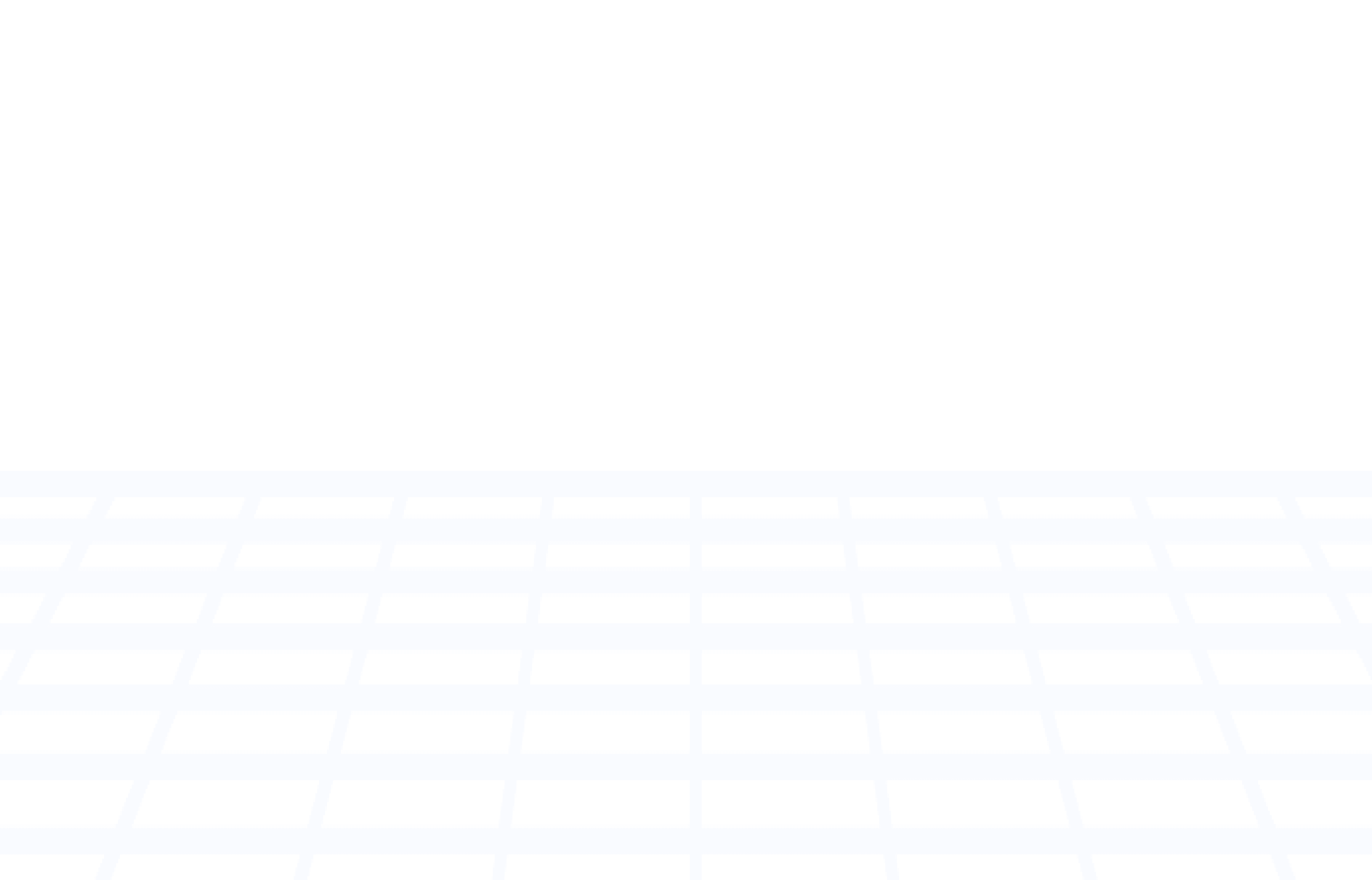
Scan-to-BIM Service from CAD Germany
Your scan data, our BIM expertise
With our Scan-to-BIM service, we transform your existing scan data into precise and intelligent 3D BIM models. Whether it's point clouds from laser scans or other digital capture methods, we create detailed and structured BIM models that efficiently advance your planning and construction projects.
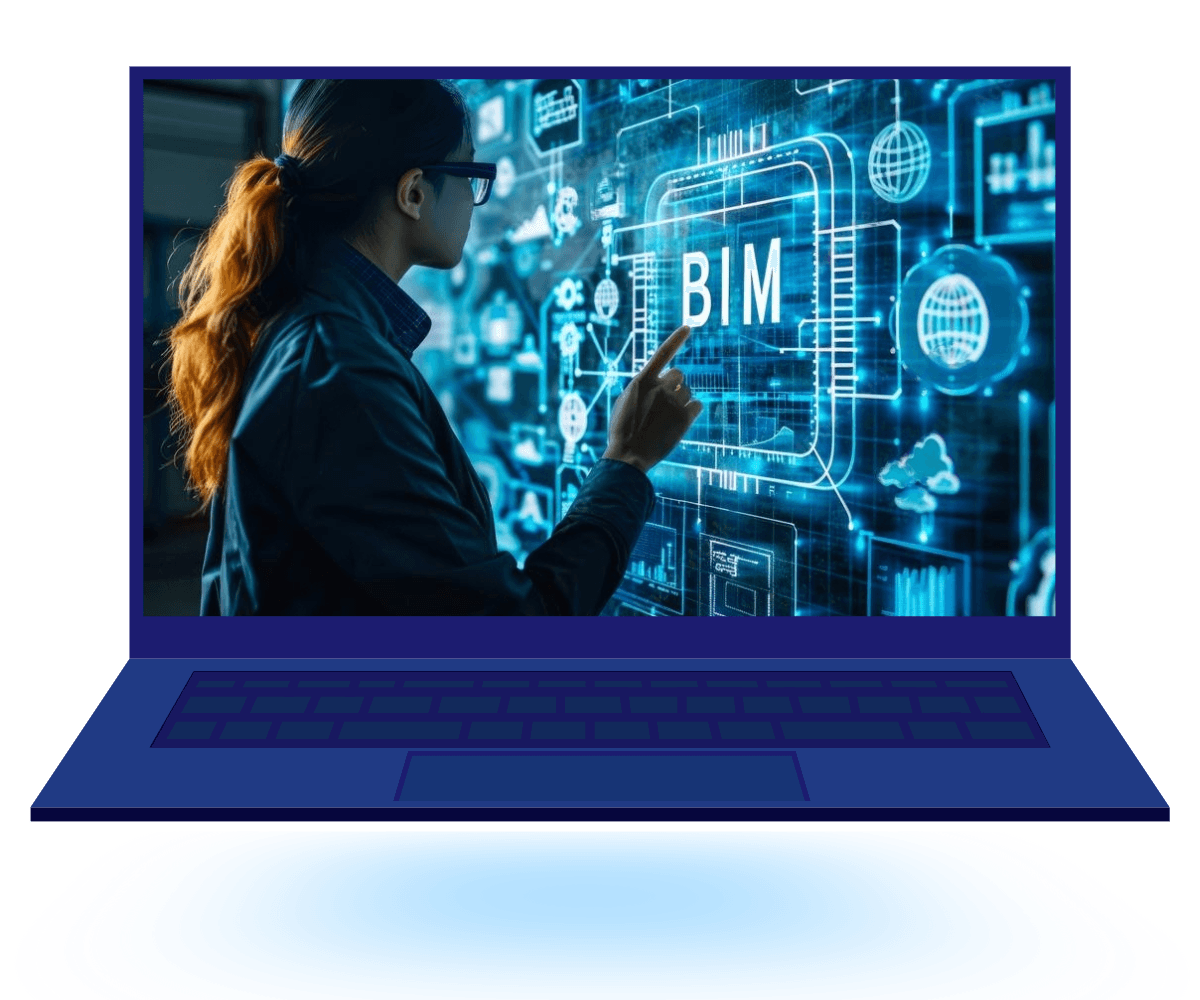
What is Scan-to-BIM?
Scan-to-BIM describes the process in which scan data, such as point clouds that you provide, is converted into digital 3D models with BIM data (Building Information Modeling). These models combine geometric precision with valuable information about building elements, materials, and technical properties.
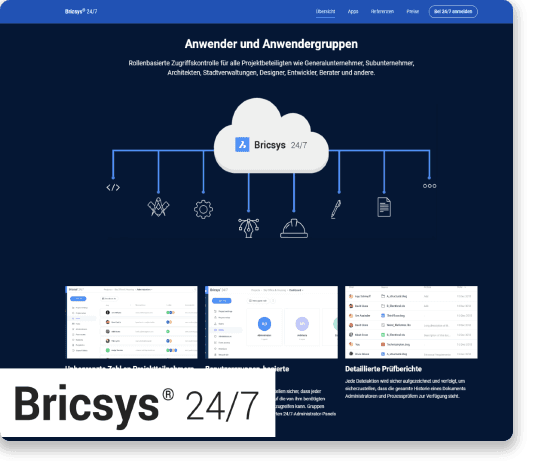


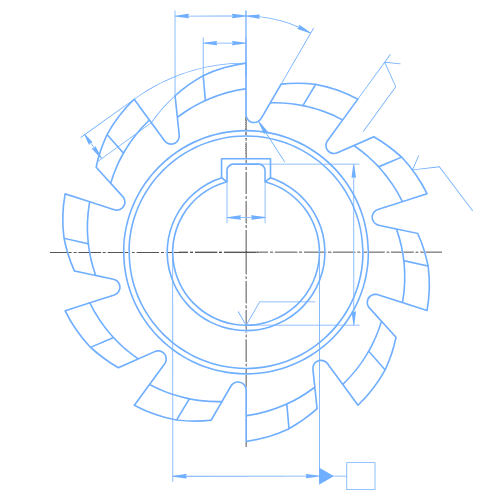
support@cad-germany.com
sales@cad-germany.com.

support@cad-germany.com


sales@cad-germany.com.

Scan-to-BIM Services
Our services include:
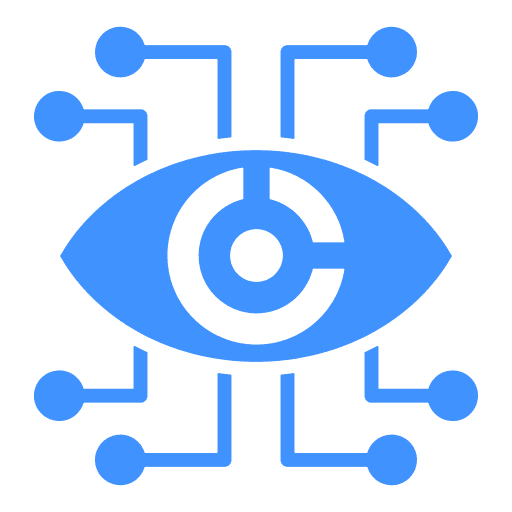
Evaluation of your scan data: We analyze your point clouds and optimally prepare them for further processing.

Creation of precise 3D models: From your scans, we produce CAD and BIM-compatible models, providing an exact digital replica of your building or project.

Data Enrichment: The models are enriched with additional information such as materials, components, and technical properties.
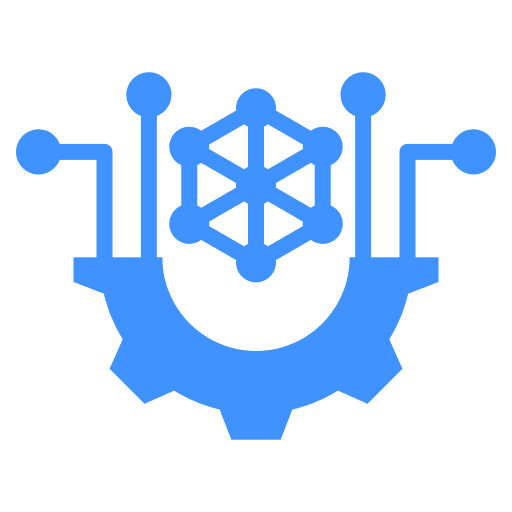
Integration into Your Processes: We ensure that the created BIM models can be seamlessly integrated into your planning, construction, or maintenance workflows.
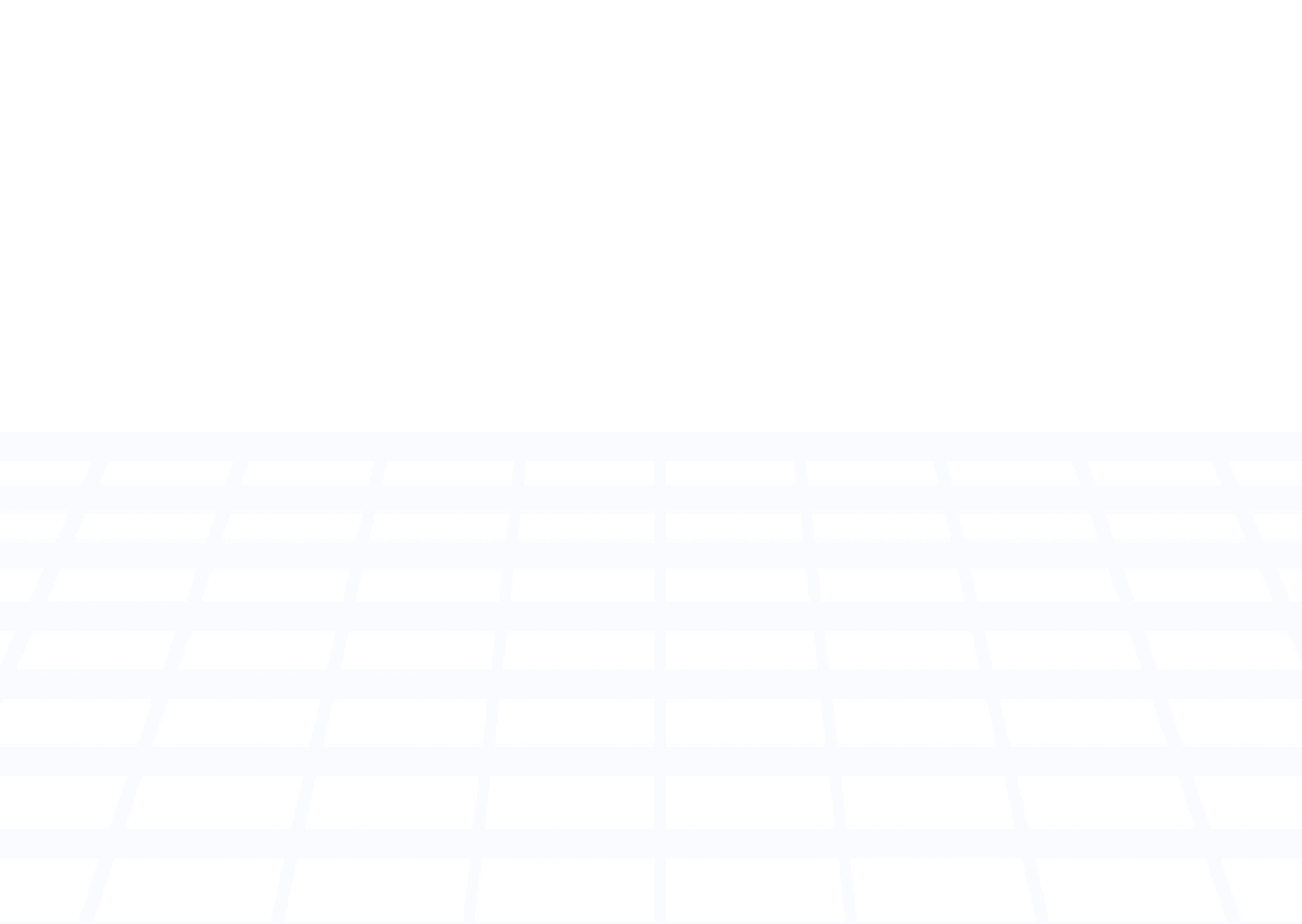
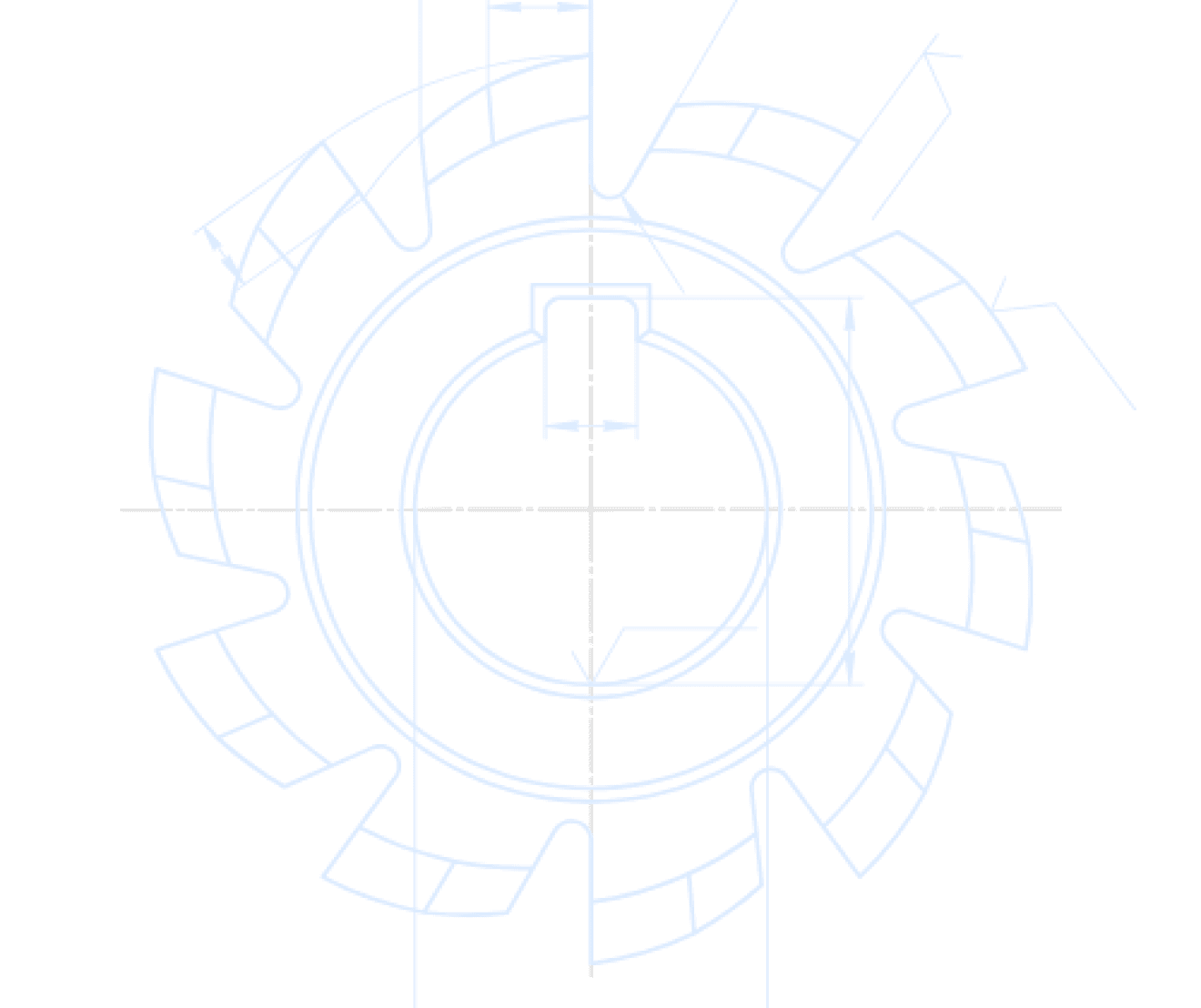
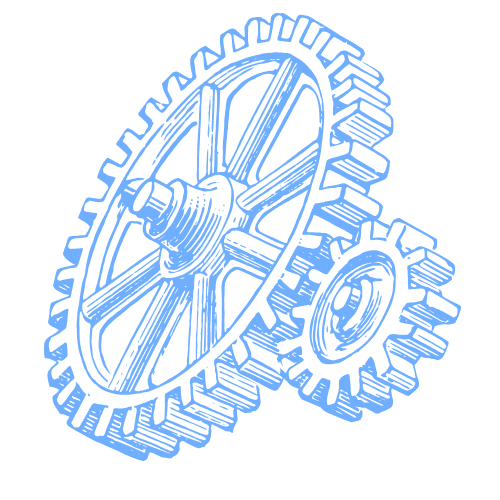
Examples of how you can use our service:
Renovations and Alterations:
A construction company owns laser scans of an existing building that is to be renovated. We use these scans to create a detailed BIM model that serves as the basis for planning. This allows architects and engineers to execute precise work without the need for constant on-site re-measurement.
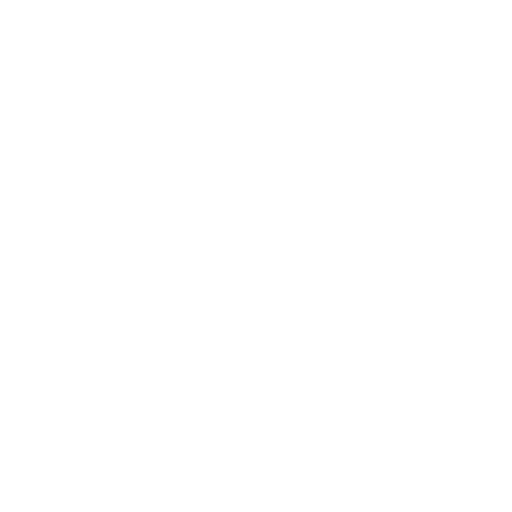
Asset Documentation for Facility Management:
A facility management team aims to make the maintenance of a large office complex more efficient. Using existing scan data, we create a BIM model that includes all relevant building data such as utility systems and construction elements. This model facilitates the management and access to important information during ongoing operations.

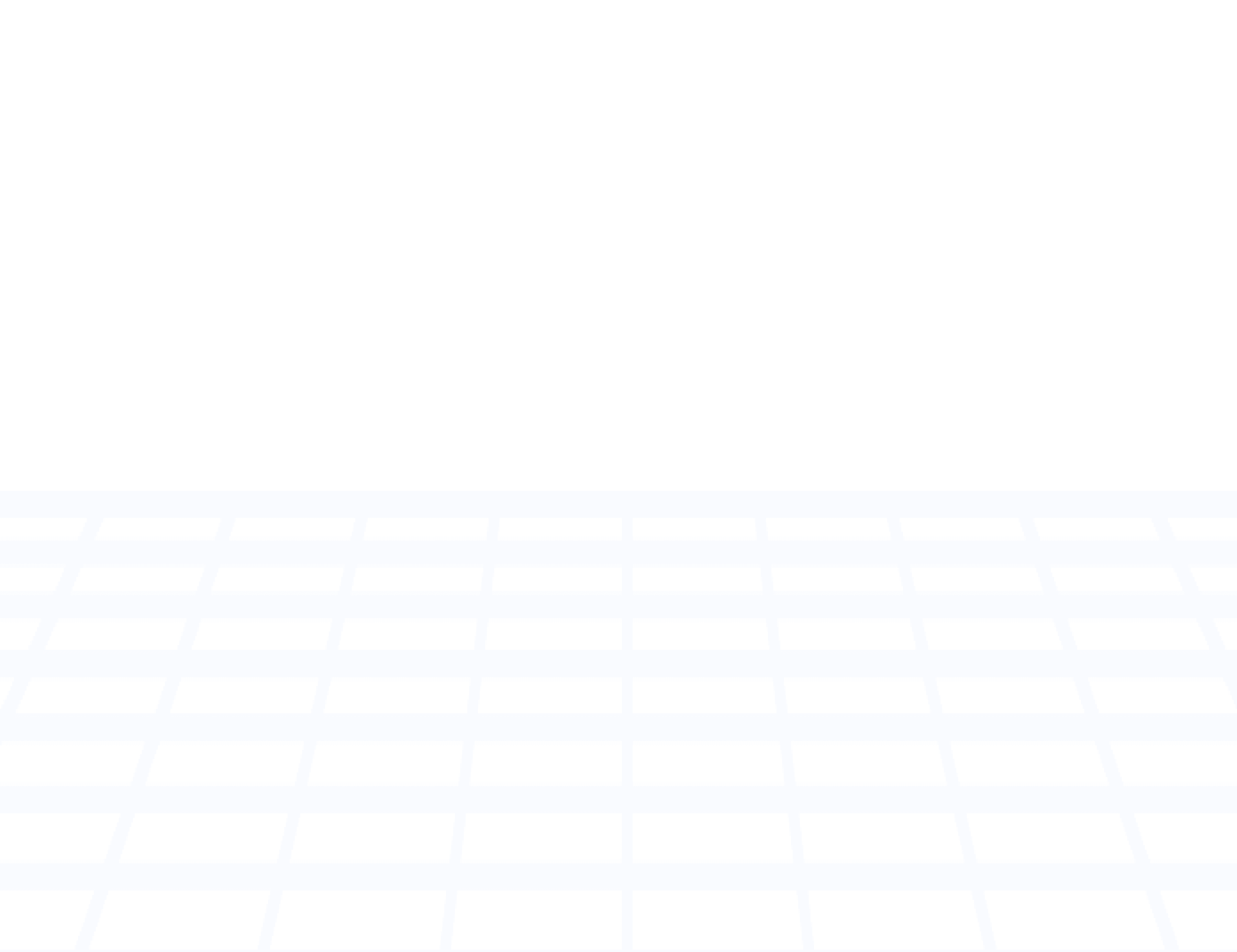
Why CAD Germany?
Processing of Your Data
We work with the scans you provide and use them as the basis for our modeling work.

Precision and Structure
Our BIM models ensure the highest level of accuracy and are meticulously organized to streamline your processes.

Compatibility
The created models are optimized for all common CAD and BIM programs, including BricsCAD BIM.

Efficient Implementation
Our experts implement your projects on time and reliably.

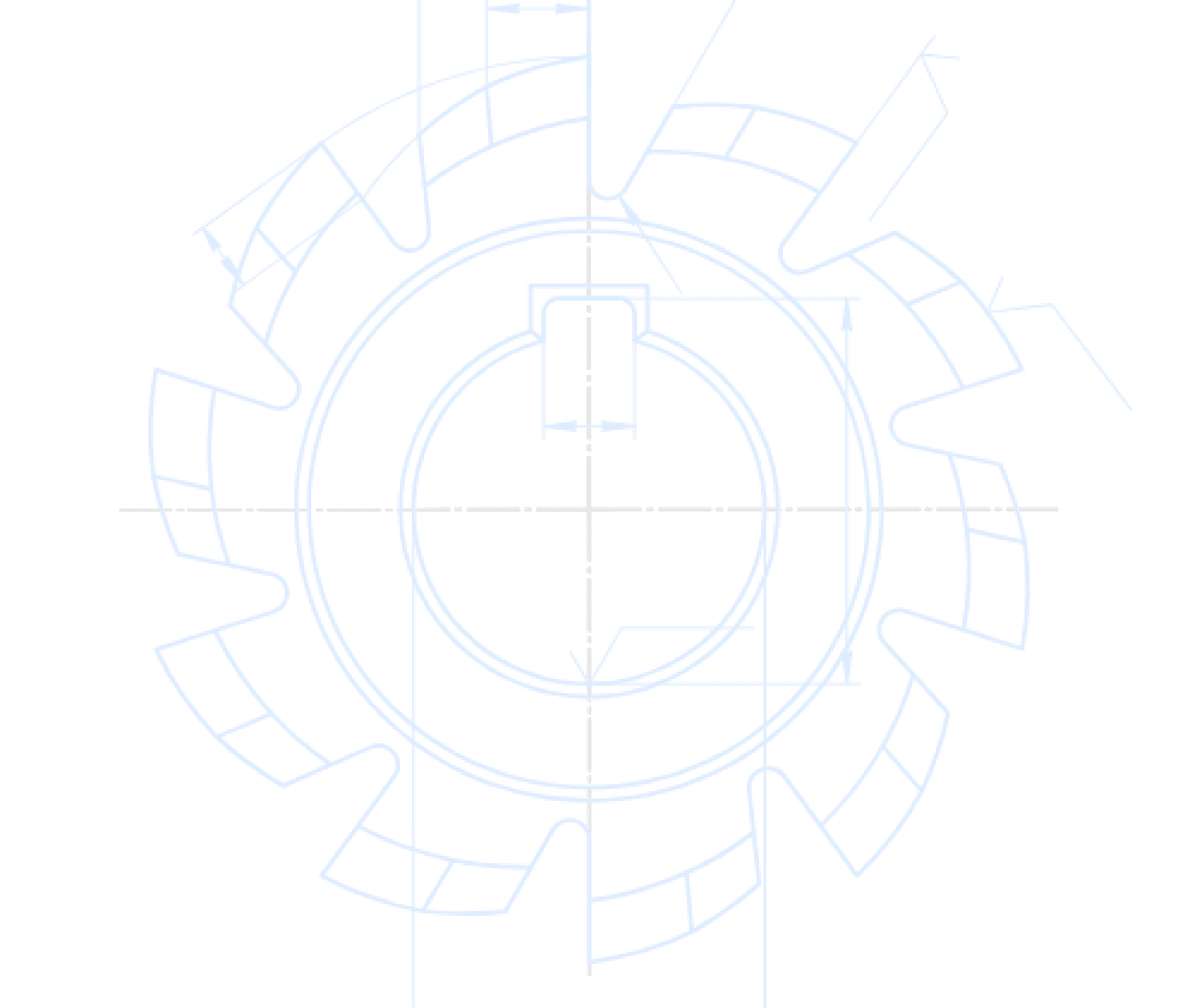

Testimonials
What our customers have to say
Learn how our clients benefit from our services – genuine voices from the field.

The training allowed me to expand my knowledge of BricsCAD and made my professional life easier as a result. I am already looking forward to the next training!
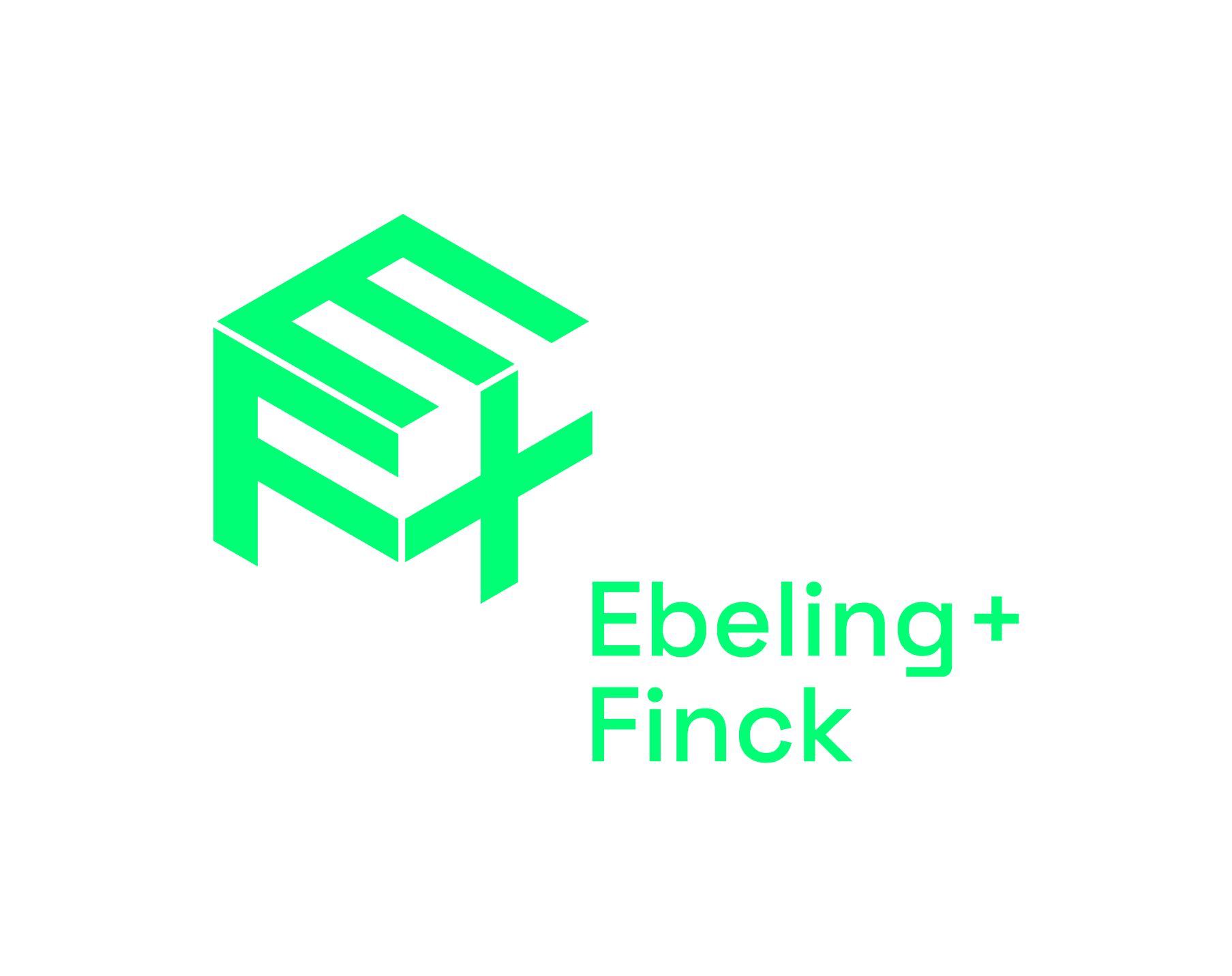
Salvatore Cerminara
Feedback on the BricsCAD 3D Basic Training

The training was very helpful for beginners. The videos on the website are also excellent! Highly recommended for CAD beginners. Definitely again :)

Michelle, Brix
Feedback on the BricsCAD 2D Basic Training

A very interesting advanced training in BricsCAD, from which one benefits by learning the fundamental functions of BricsCAD in practical application.

Ulrich Remmelberger
Feedback on the BricsCAD 2D Basics Training

I tried to learn how BricsCad works through online tutorials, but I greatly appreciated the professional approach of CAD Germany in their training. In my case, investing in Bricscad training proved to be a relevant choice and enabled me to be up and running with the software more quickly.

Eric Schröder
Feedback on the BricsCAD Mechanical Training

Michael Tomin
Feedback on the BricsCAD 3D Fundamentals Training

Ideal for anyone entering the 3D world. All the basics, tips, and tricks are explained in detail, and all questions are answered.

Andreas, Albrecht
Feedback on the BricsCAD 2D Basic Training

Many topics were addressed. Individual questions were handled independently. Overall, the explanations were effective and good; it was nice and friendly (which is not a matter of course nowadays).

My expectations were high, and the topics were precisely in my area of interest. As participants, we gained access to the latest BIM software applications and learned how to use them effectively. Through practical examples and exercises, the acquired knowledge could be applied. My participation in this 3D modeling training seminar was extremely rewarding. The training was very informative and helpful.

Martina Fubel
Feedback on BricsCAD BIM
Training

The well-structured guidance throughout the training. Questions were answered competently and promptly. All in all, a very good training session.

Thorsten Seifert
Feedback on the BricsCAD 2D Basic Training

The lecturer was very structured, well-prepared, addressed all questions in detail, and, if something wasn't known immediately, found the answer during breaks.

Tasja Röse-Koyro
Feedback on the BricsCAD 2D Basics Training

Structured approach, good expertise, balanced ratio between explanation and exercises, opportunity to ask and have your own questions on specific issues answered.

Georg Winkler
Feedback on the BricsCAD 2D Basic Training

It was well explained and then tried and practiced. Questions could be clarified effectively. Additionally, many tips and information were provided.

Claudia Krieg
Feedback on the BricsCAD 2D Basic Training

For me, it was supposed to be a refresher for AutoCAD or to learn about parallels with BricsCAD, and I received that. I got information and tips, and my questions were also well answered.

Peggy von Itter
Feedback on BricsCAD 2D - Transition from AutoCAD/LT
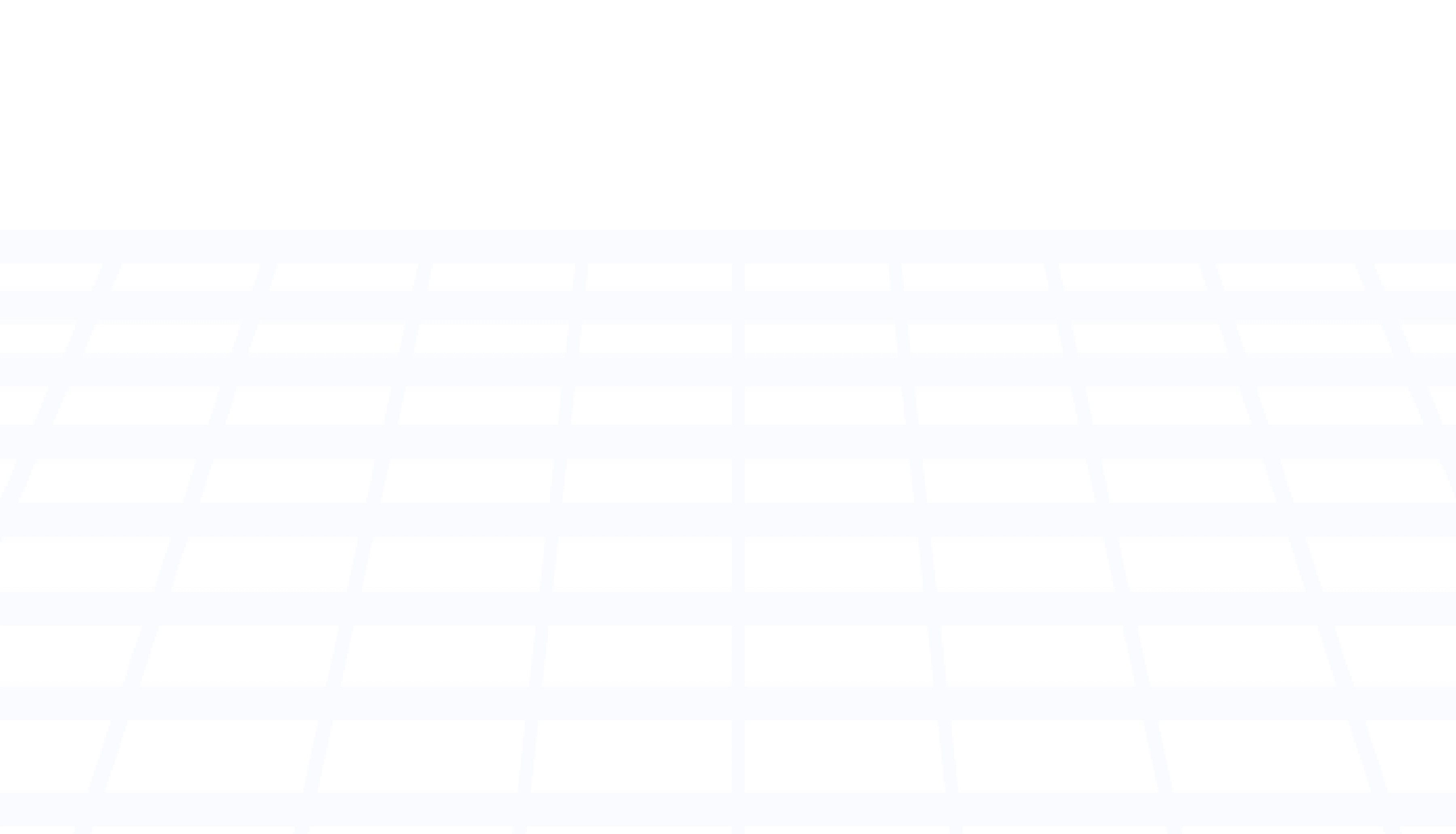
Your partner for BIM models from scan data
Our Scan-to-BIM service is designed for architects, engineers, construction companies, and facility managers who want to make optimal use of existing scan data to create accurate digital models.
Contact us:
Email: sales@cad-deutschland.de
Phone: (0611) 18361-112
Transform your scan data into valuable digital solutions with our Scan-to-BIM service—precise, efficient, and tailored to your requirements!

Optimize your design processes with BricsCAD, increase efficiency, and reduce costs with our CAD software solutions.
Contact us
Contact Information:
_____________________________________________________________________________________________________________________________________________________
🅲 CAD GERMANY 2024.


What our customers have to say
Lorem ipsum norem et al Lorem ipsum norem et alLorem ipsum norem et al
Testimonials
Durch die Schulung konnte ich mein Wissen in BricsCAD erweitern und meinen Berufsalltag dadurch erleichtern. Ich freue mich schon auf die nächste Schulung!


Salvatore Cerminara
Feedback zur BricsCAD 3D Grundlagenschulung
Eine sehr interessante Fortbildung in BricsCAD, von der man profitiert, indem man die grundlegenden Funktionen von BricsCAD in der Praxisanwendung erlernt.


Ulrich Remmelberger
Feedback zur BricsCAD 2D Grundlagenschulung
Ich habe versucht über Tutorials im Internet zu lernen wie BricsCad funktioniert, aber ich habe den professionellen Ansatz von CAD Deutschland bei der Schulung sehr geschätzt. In meinem Fall stellte sich die Investition in Bricscad-Schulungen als eine relevante Wahl heraus und ermöglichte mir, schneller einsatzbereit zu sein mit diese Software.


Eric Schröder
Feedback on the BricsCAD Mechanical
Training
Für alle die in die 3D Welt einsteigen ideal. Es werden alle Grundlagen, Tipps und Tricks ausführlich erklärt und alle Fragen beantwortet.


Michael Tomin
Feedback zur BricsCAD 3D Grundlagenschulung
Es wurden viele Themengebiete aufgegriffen. Es wurde individuell auf Einzelfragen eingegangen. Die Erklärungen waren insgesamt zielführend und gut, es war nett und freundlich (Keine Selbstverständlichkeit mehr heute).


Andreas, Albrecht
Feedback zur BricsCAD 2D Grundlagenschulung
Meine Erwartungen waren hoch, und die Themenbereiche waren genau aus meinem Interessensbereich. Wir als Teilnehmer haben Zugang zu den neuesten BIM-Softwareanwendungen erhalten und haben gelernt, wie man sie effektiv einsetzt.Anhand von praktischen Beispielen und Übungen konnte das gelernte Wissen angewendet werden.Meine Teilnahme an diesem Schulungsseminar zur 3D-Modellierung war äußerst lohnend. Die Schulung war sehr informativ und hilfreich.


Martina Fubel
Feedback zur BricsCAD BIM
Schulung
Die Schulung war sehr hilfreich für Einsteiger. Auch die Videos auf der Webseite sind spitze!Für CAD Anfänger absolut empfehlenswert. Jederzeit wieder :)


Michelle, Brix
Feedback zur BricsCAD 2D Grundlagenschulung
Die gut strukturierte Führung durch die Schulung. Fragen wurden kompetent und umgehend beantwortet. Alles in allem eine sehr gute Schulung.


Thorsten Seifert
Feedback zur BricsCAD 2D Grundlagenschulung
Die Dozentin war sehr strukturiert, sehr gut vorbereitet, ist auf alle Fragen detailliert eingegangen und hat -wenn sie etwas nicht auf Anhieb wusste- in den Pausen die Antwort gefunden.


Tasja Röse-Koyro
Feedback zur BricsCAD 2D Grundlagenschulung
Strukturierter Aufbau, gutes Fachwissen, ausgewogenes Verhältnis zwischen Erklärung und Übungen, Möglichkeit eigene Fragen zu konkreten Problemstellungen zu stellen und beantworten zu lassen


Georg Winkler
Feedback zur BricsCAD 2D Grundlagenschulung
Es wurde gut erklärt und anschließend probiert und geübt. Fragen könnten gut geklärt werden. Zusätzlich wurden viele Tips und Infos gegeben.


Claudia Krieg
Feedback zur BricsCAD 2D Grundlagenschulung
Für mich sollte es eine Auffrischung für AutoCAD sein bzw. Parallelen zu BricsCAD kennenzulernen, diese habe ich auch erhalten. Ich habe Infos und Tipps bekommen und meine Fragen sind auch gut beantwortet worden.


Peggy von Itter
Feedback zu BricsCAD 2D - Umstieg von AutoCAD/LT
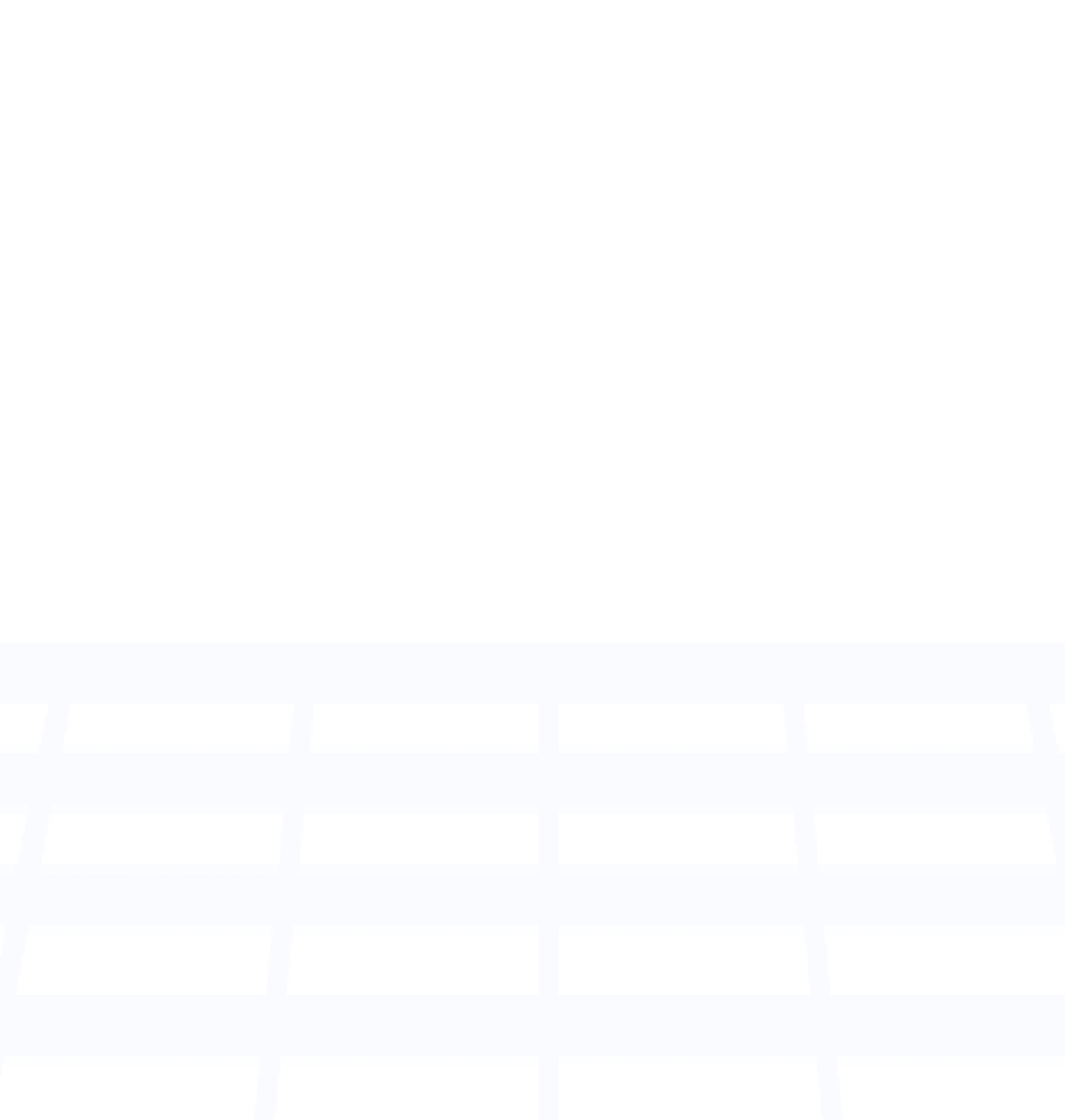
Your partner for BIM models from scan data
Our Scan-to-BIM service is designed for architects, engineers, construction companies, and facility managers who want to make optimal use of existing scan data to create accurate digital models.
Contact us:
Email: sales@cad-deutschland.de
Phone: (0611) 18361-112
Transform your scan data into valuable digital solutions with our Scan-to-BIM service—precise, efficient, and tailored to your requirements!
CONTACT US

Your partner for BIM models from scan data
Our Scan-to-BIM service is designed for architects, engineers, construction companies, and facility managers who want to make optimal use of existing scan data to create accurate digital models.
Contact us:
Email: sales@cad-deutschland.de
Phone: (0611) 18361-112
Transform your scan data into valuable digital solutions with our Scan-to-BIM service—precise, efficient, and tailored to your requirements!
CONTACT US
Optimize your design processes with BricsCAD, increase efficiency, and reduce costs with our CAD software solutions.


Contact Information:
+49 611 18 36 10
Optimize your design processes with BricsCAD, increase efficiency, and reduce costs with our CAD software solutions.


Contact Information:
+49 611 18 36 10




Scan-to-BIM Service from CAD Germany
Your scan data, our BIM expertise
With our Scan-to-BIM service, we transform your existing scan data into precise and intelligent 3D BIM models. Whether it's point clouds from laser scans or other digital capture methods, we create detailed and structured BIM models that efficiently advance your planning and construction projects.
CONTACT US




What is Scan-to-BIM?
Scan-to-BIM describes the process in which scan data, such as point clouds that you provide, is converted into digital 3D models with BIM data (Building Information Modeling). These models combine geometric precision with valuable information about building elements, materials, and technical properties.




support@cad-germany.com




support@cad-germany.com




Scan-to-BIM Services
Our services include:


Evaluation of your scan data: We analyze your point clouds and optimally prepare them for further processing.


Creation of precise 3D models: From your scans, we produce CAD and BIM-compatible models, providing an exact digital replica of your building or project.


Data Enrichment: The models are enriched with additional information such as materials, components, and technical properties.


Integration into Your Processes: We ensure that the created BIM models can be seamlessly integrated into your planning, construction, or maintenance workflows.
CONTACT US


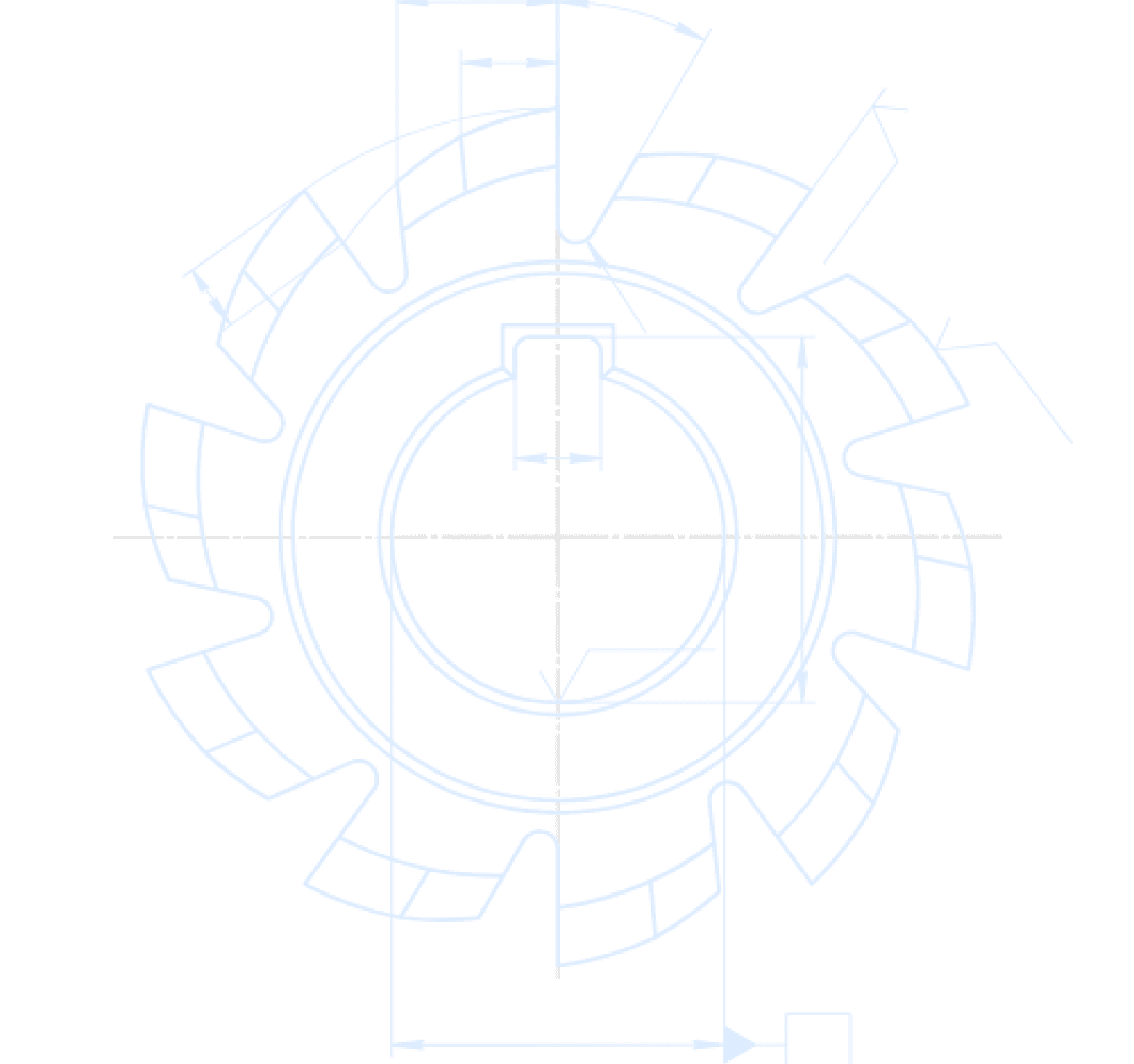

Examples of how you can use our service:


Renovation and Alterations
A construction company owns laser scans of an existing building that is to be renovated. We use these scans to create a detailed BIM model that serves as the basis for planning. This allows architects and engineers to execute precise work without the need for constant on-site re-measurement.


Asset Documentation for Facility Management:
A facility management team aims to make the maintenance of a large office complex more efficient. Using existing scan data, we create a BIM model that includes all relevant building data such as utility systems and construction elements. This model facilitates the management and access to important information during ongoing operations.
CONTACT US




Why CAD Germany?
Processing of Your Data
We work with the scans you provide and use them as the basis for our modeling work.


Precision and Structure
Our BIM models ensure the highest level of accuracy and are meticulously organized to streamline your processes.


Compatibility
The created models are optimized for all common CAD and BIM programs, including BricsCAD BIM.


Efficient Implementation
Our experts implement your projects on time and reliably.


CONTACT US
scan to BIM form
scan to BIM form


